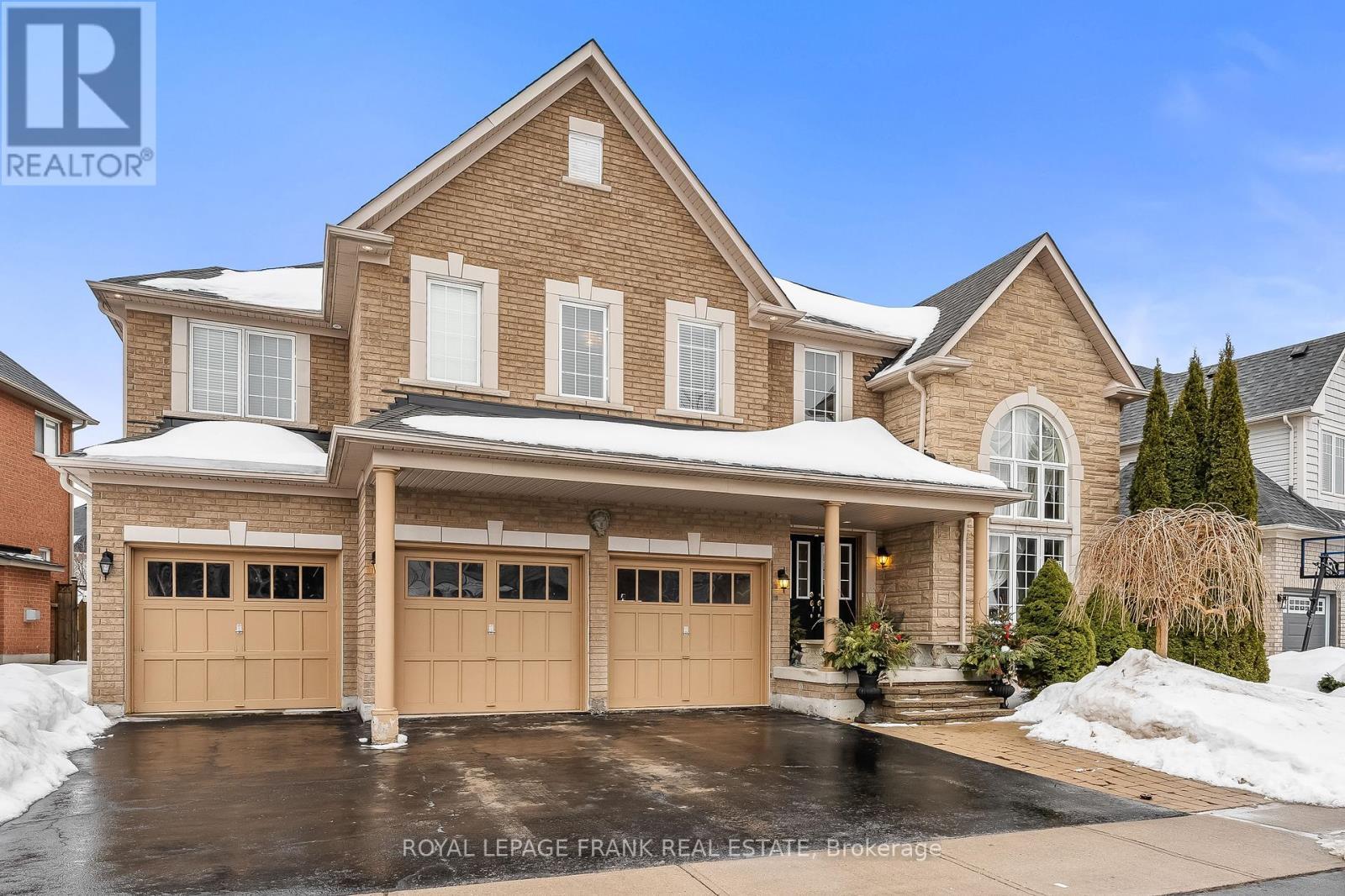For Sale
$1,579,000
125 SECOND AVENUE
,
Uxbridge,
Ontario
L9P2A2
4 Beds
4 Baths
1 Partial Bath
#N12002190

