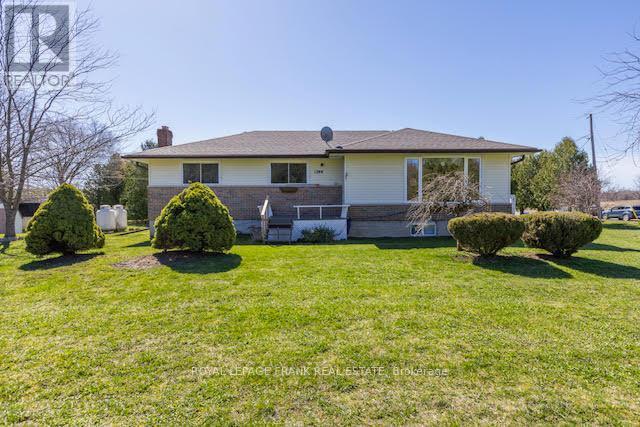For Sale
$649,000
1744 TEMPLETINY CRES
,
Smith-Ennismore-Lakefield,
Ontario
K0L1T0
3+1 Beds
3 Baths
#X8250462

