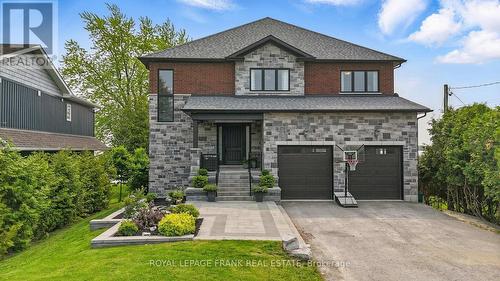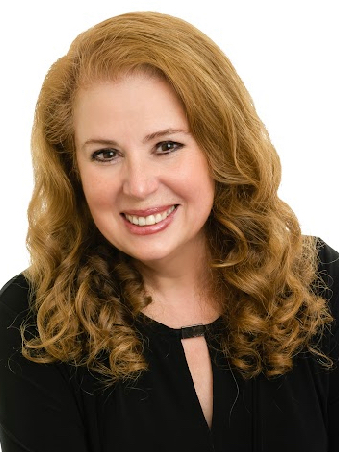



Kevin Shanks, Sales Representative




Kevin Shanks, Sales Representative

Phone: 905.576.4111
Fax:
905.435.5383
Mobile: 905.718.8878

1 -
80
ATHOL
STREET
EAST
OSHAWA,
ON
L1H 8B7
| Neighbourhood: | Rural Scugog |
| Lot Frontage: | 67.5 Feet |
| Lot Depth: | 231.0 Feet |
| Lot Size: | 67.5 x 231 FT ; 85 FT WIDE AT BACK |
| No. of Parking Spaces: | 11 |
| Floor Space (approx): | 3500 - 5000 Square Feet |
| Waterfront: | Yes |
| Water Body Type: | Lake Scugog |
| Water Body Name: | Lake Scugog |
| Bedrooms: | 4 |
| Bathrooms (Total): | 4 |
| Bathrooms (Partial): | 1 |
| Access Type: | [] , [] |
| Amenities Nearby: | [] , Marina |
| Community Features: | School Bus |
| Ownership Type: | Freehold |
| Parking Type: | Attached garage , Garage |
| Property Type: | Single Family |
| Sewer: | Septic System |
| Structure Type: | Dock |
| Surface Water: | [] |
| Utility Type: | Hydro - Installed |
| Utility Type: | Cable - Installed |
| View Type: | [] |
| WaterFront Type: | Waterfront |
| Appliances: | Central Vacuum , Cooktop , Dishwasher , Dryer , Freezer , Microwave , Oven , Washer , Water Treatment , Refrigerator |
| Basement Type: | Full |
| Building Type: | House |
| Construction Style - Attachment: | Detached |
| Cooling Type: | Central air conditioning |
| Easement: | Unknown |
| Exterior Finish: | Brick , Stone |
| Foundation Type: | Poured Concrete |
| Heating Fuel: | Natural gas |
| Heating Type: | Forced air |