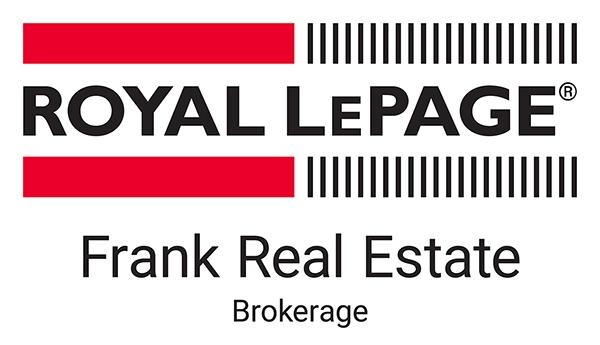



KELLER WILLIAMS ENERGY REAL ESTATE | Phone: (905) 743-5520




KELLER WILLIAMS ENERGY REAL ESTATE | Phone: (905) 743-5520

Phone: 905.718.8878
Fax:
905.435.5383

1 -
80
ATHOL
STREET
EAST
OSHAWA,
ON
L1H 8B7
| Neighbourhood: | Kedron |
| Lot Frontage: | 41.8 Feet |
| Lot Depth: | 108.7 Feet |
| Lot Size: | 41.8 x 108.7 FT |
| No. of Parking Spaces: | 6 |
| Bedrooms: | 4+1 |
| Bathrooms (Total): | 3 |
| Bathrooms (Partial): | 1 |
| Ownership Type: | Freehold |
| Parking Type: | Attached garage , Garage |
| Property Type: | Single Family |
| Sewer: | Sanitary sewer |
| Amenities: | [] |
| Appliances: | Garage door opener remote , Window Coverings |
| Basement Development: | Finished |
| Basement Type: | N/A |
| Building Type: | House |
| Construction Style - Attachment: | Detached |
| Cooling Type: | Central air conditioning |
| Exterior Finish: | Brick |
| Flooring Type : | Hardwood , Carpeted , Laminate |
| Foundation Type: | Concrete |
| Heating Fuel: | Natural gas |
| Heating Type: | Forced air |