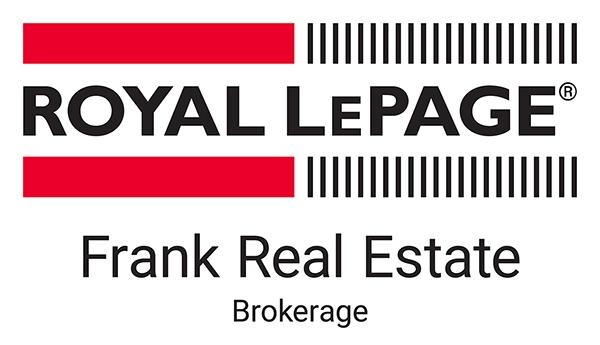



SUTTON GROUP-HERITAGE REALTY INC. | Phone: (905) 619-9500




SUTTON GROUP-HERITAGE REALTY INC. | Phone: (905) 619-9500

Phone: 905.718.8878
Fax:
905.435.5383

1 -
80
ATHOL
STREET
EAST
OSHAWA,
ON
L1H 8B7
| Neighbourhood: | South West |
| Lot Frontage: | 52.6 Feet |
| Lot Depth: | 104.5 Feet |
| Lot Size: | 52.6 x 104.5 FT |
| No. of Parking Spaces: | 5 |
| Bedrooms: | 4 |
| Bathrooms (Total): | 2 |
| Bathrooms (Partial): | 1 |
| Amenities Nearby: | Park , Schools |
| Equipment Type: | Water Heater |
| Fence Type: | Fenced yard |
| Ownership Type: | Freehold |
| Parking Type: | Attached garage , Garage |
| Property Type: | Single Family |
| Rental Equipment Type: | Water Heater |
| Sewer: | Sanitary sewer |
| Surface Water: | [] |
| Appliances: | All , Blinds |
| Basement Development: | Finished |
| Basement Type: | N/A |
| Building Type: | House |
| Construction Style - Attachment: | Detached |
| Cooling Type: | Central air conditioning |
| Exterior Finish: | Aluminum siding , Brick |
| Flooring Type : | Hardwood , Tile , Carpeted |
| Foundation Type: | Unknown |
| Heating Fuel: | Natural gas |
| Heating Type: | Forced air |